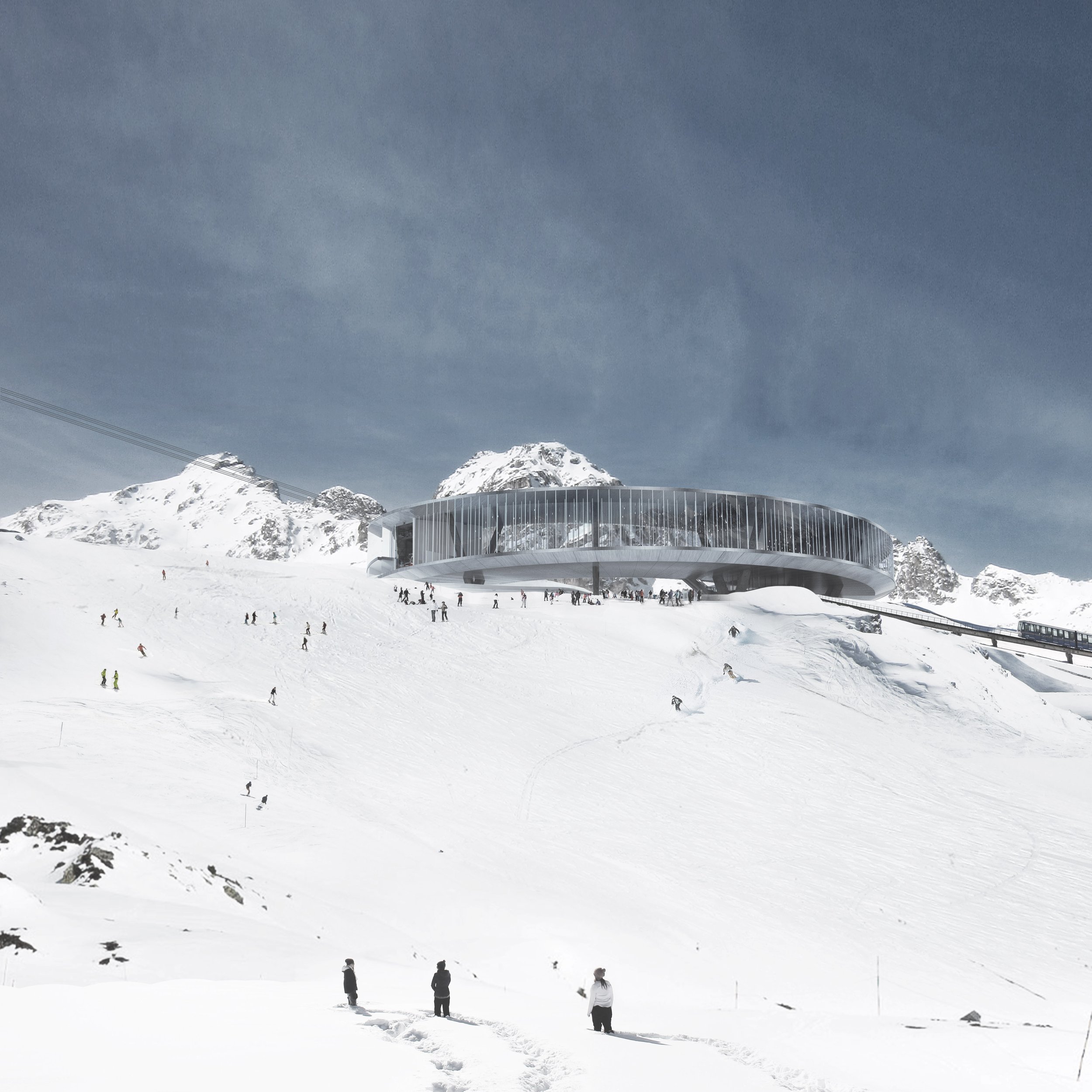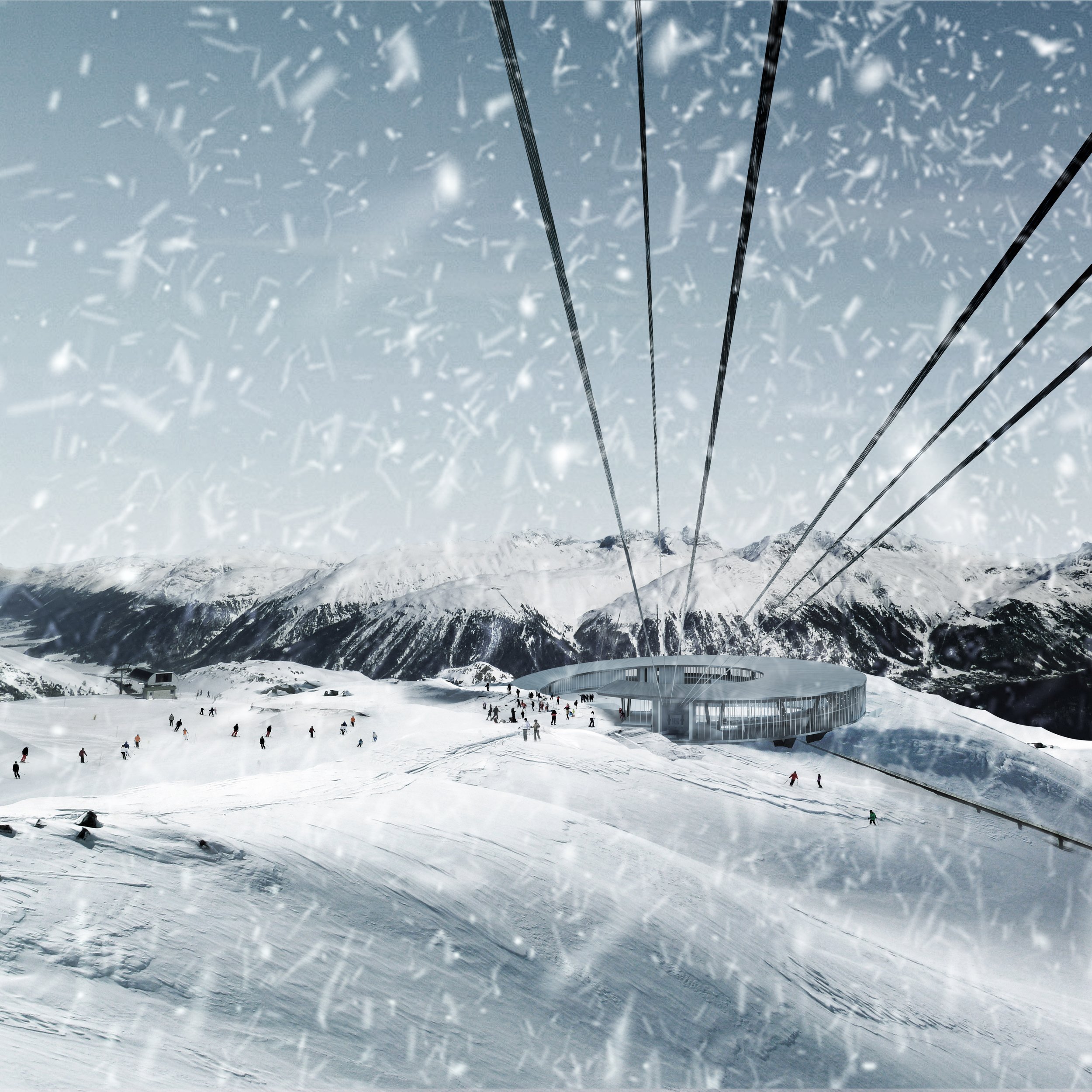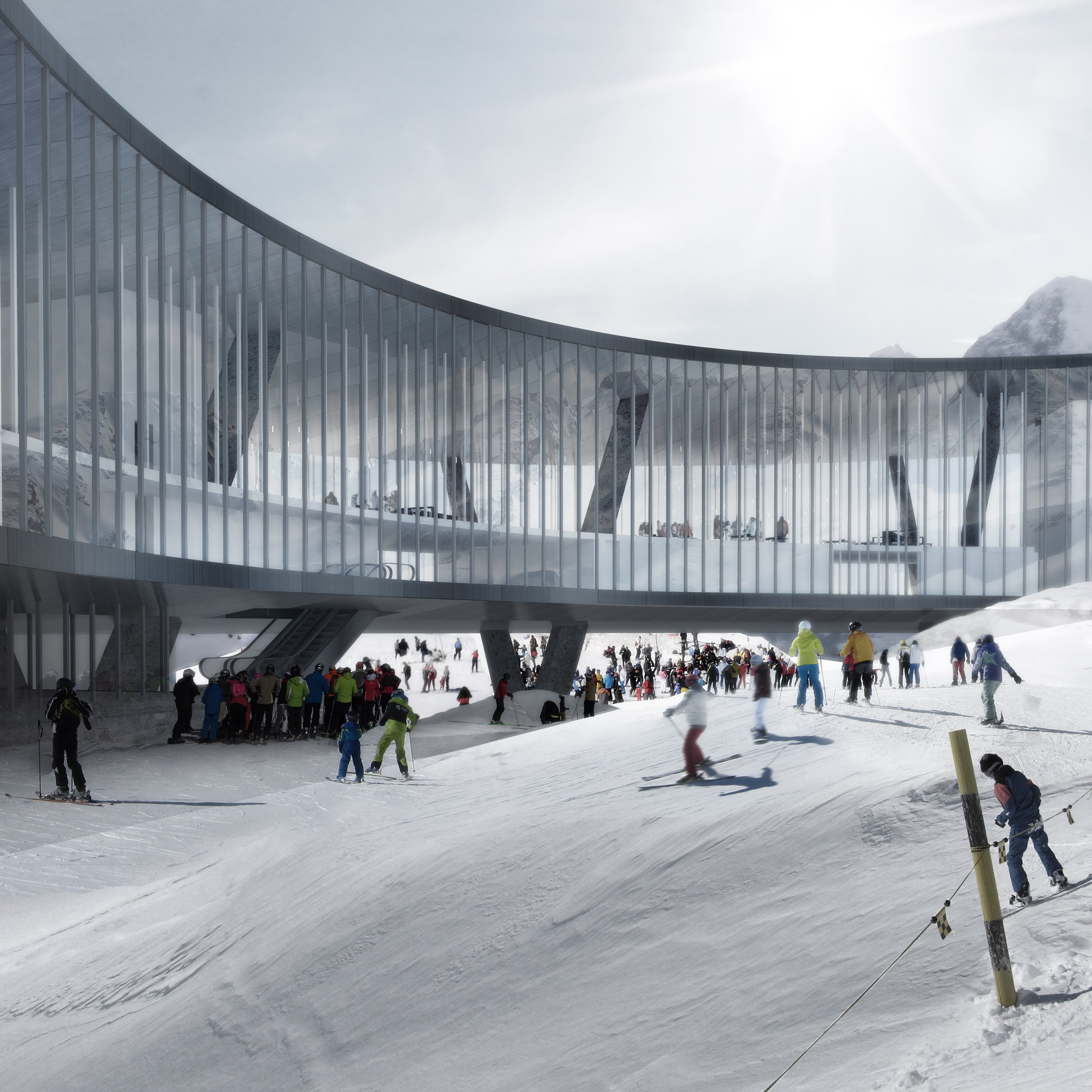
PUBLIC SQUARE IN ALTITUDE,
CORVIGLIA
DIPLOMA GRAFTON 2016
As Nietzsche says, “Philosophy, as I have hitherto understood and lived it, is a voluntary living in ice and high mountains”. People have been attracted to high altitude since centuries, however viewed it as something inaccessible and inhabitable. Since the past hundred years, things have been changing as winter tourism grows and mountains are not as unreachable. This project attempts to celebrate high altitude, creating a public space on the mountains. Corviglia, the project site, can be reached from both St. Moritz and Celerina; it is the vertical intersection point of the two. The building is situated at an intersection point, thus is designed to connect and gather people. Hence the circular form of the building that strives to connect the different functions: The building holds the arrival of the funicular from St. Moritz Dorf, the departure of the reversible aerial tramway (cable car) to Piz Nair, a restaurant and café area, and in summer becomes part of the infrastructure of the high altitude-training center. The high altitude-training center was opened in St. Moritz to train Swiss athletes for the Olympic games of 1968 in Mexico (2000m of altitude) and is one of the most important bases of Swiss Olympic Team. Some of the infrastructures include a soft jogging track around Lej Alv close to Corviglia where top-class athletes train, hence would benefit from a closed space nearby. Furthermore St. Moritz has been a base for sporting activities as it has hosted twice the winter Olympics in 1948 and 1968, and will host the world ski championship in 2017. Therefore the building links leisure with sports and infrastructure. It is imbedded in the terrain at one end, allowing in winter the skiers to pass over it and eventually under it where the difference in altitude allows them. The building is highest at the departure of the cable car and slopes down to meet the terrain. The structure constitutes of “V” shaped columns, that are placed radially opening up to the view. They support the light circle, alluding to the Maloja snake, a cloud that appears in autumn the valley. The primary structure is prefabricated concrete; whereas the roof, the slab and internal divisions are steel. The roof in summer becomes a panoramic terrace, allowing hikers and athletes to take a break and enjoy the sun. The south façade has double-glazing creating a winter garden, allowing the building to heat up with the strong St. Mortiz sun, that can be opened up to form a terrace when the conditions allow so.
Site Plan and Territorial Section
Section AA
Section BB
Section CC
Section DD
Physical Model






