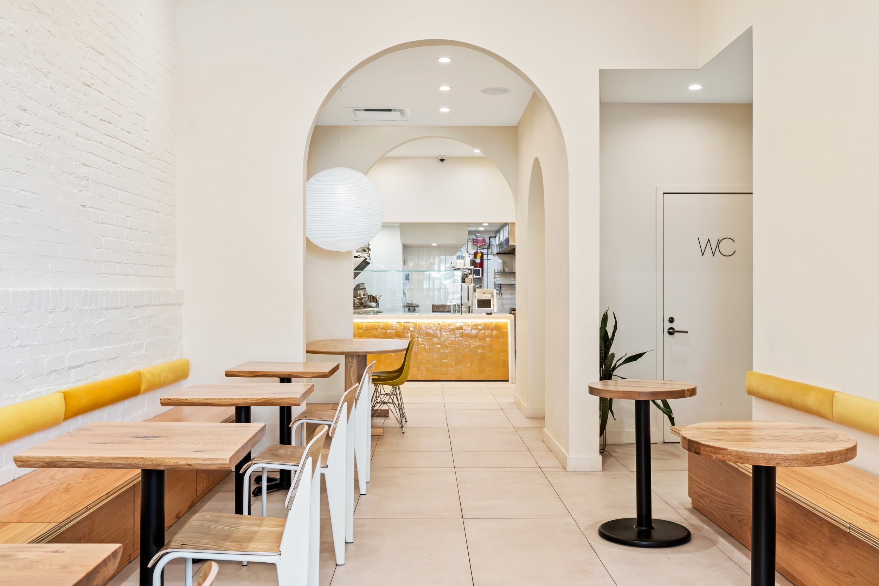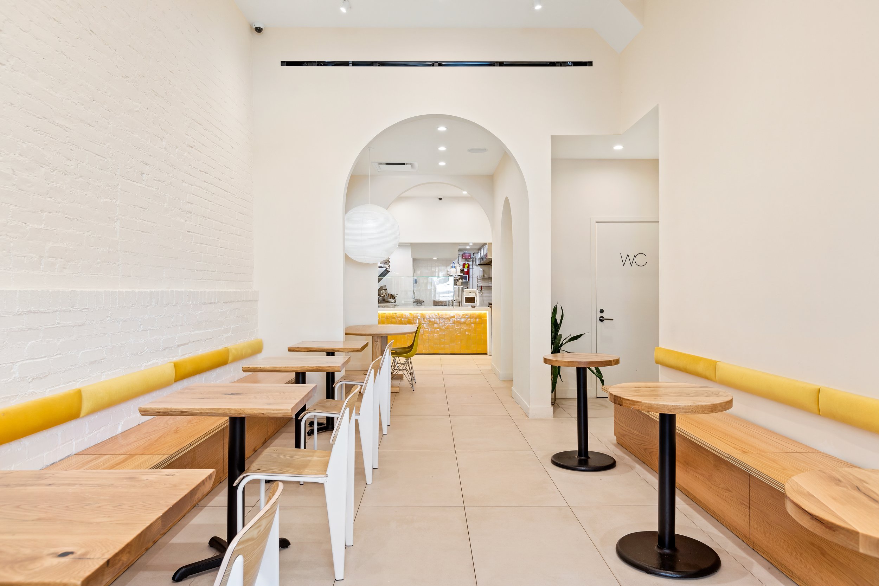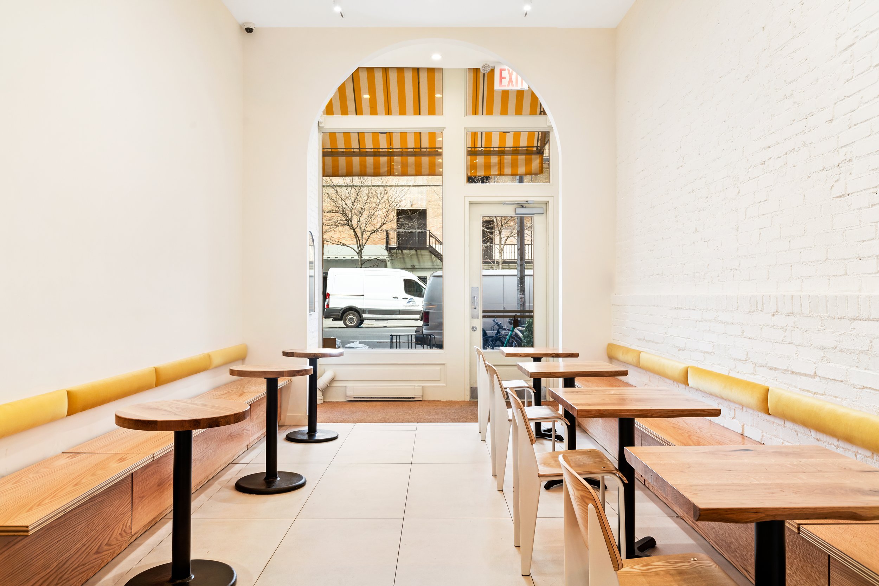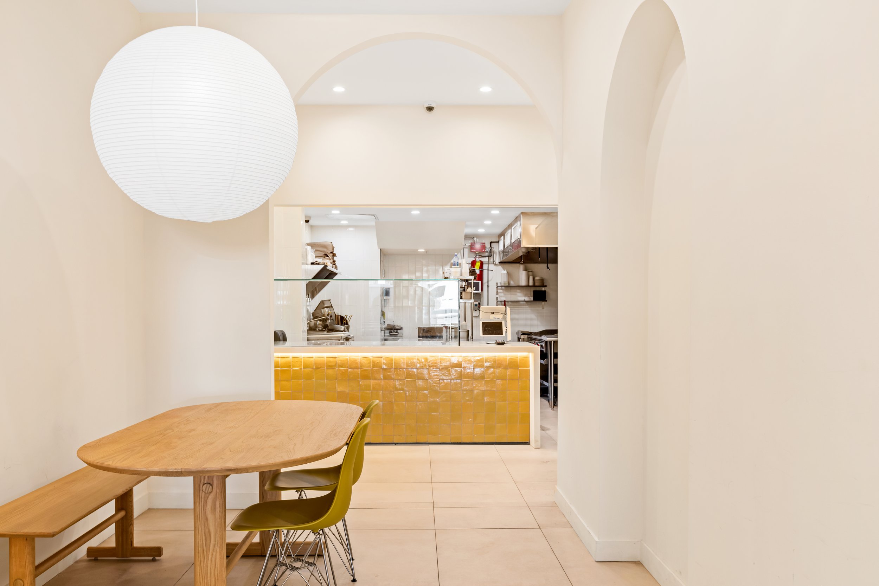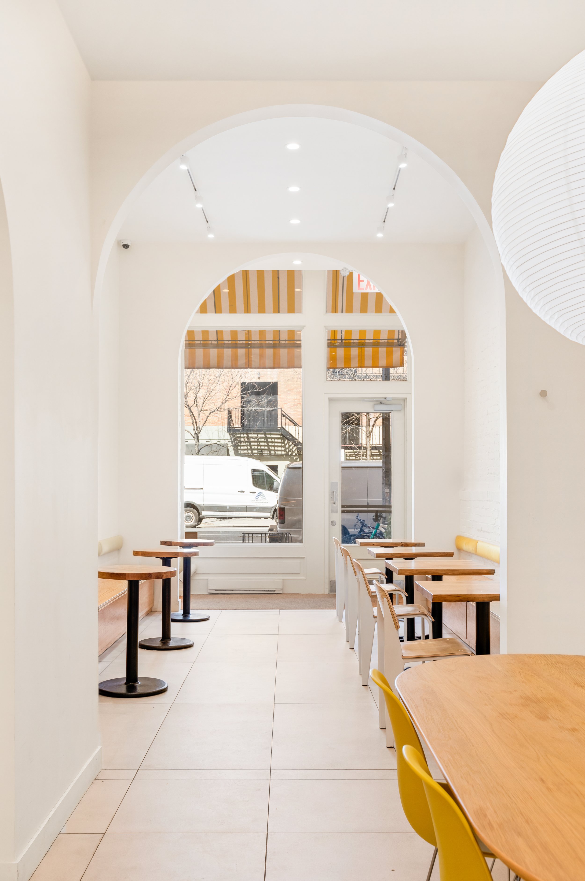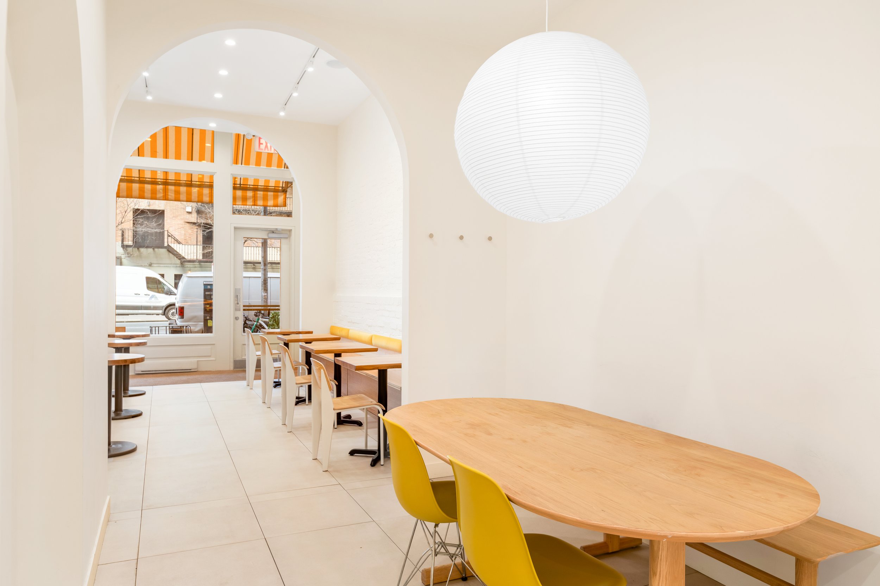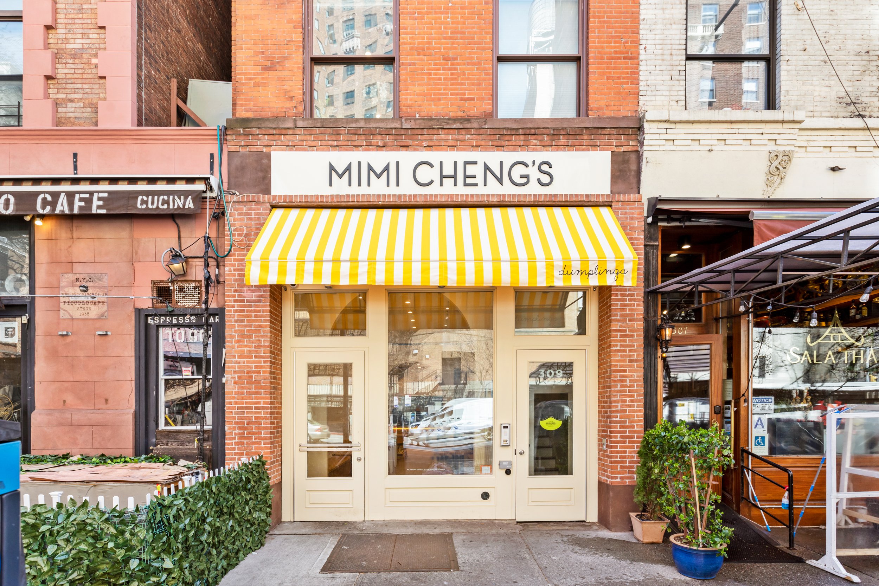
Mimi Cheng’s
Dumplings, UWS
Designed with Modellus Novus
This was for the Upper West Side location of Mimi Cheng’s. It was their third location however the first to be designed by an architect. The two sisters, Hanah and Marian Cheng. I was the only one on this project except the Project Manager that dealt with the administrative side, so design was done by me. The two sisters decided to leave their corporate jobs and open Mimi Cheng’s after their mom’s popular dumpling recipes; they even have a ‘secret sauce’ that remains a family secret. The restaurant is pretty casual and fast dining. The project, although a small lot size, aimed to define “roomness”, by dividing the spaces in different so called “rooms” alluding to the role and character of specific spaces within a home. The aim was to provide a sense of privacy and intimacy within each space. We also wanted to promote a sense of welcome through participation in the use of space. For example where the banquette is in the entry the single tables are movable according to how many you are. The sequence of entry, pick up and finishing the meal are all orchestrated to feel like you are a part of the story.
Photo Credit: Mimi Cheng’s
Ground Floor Plan
